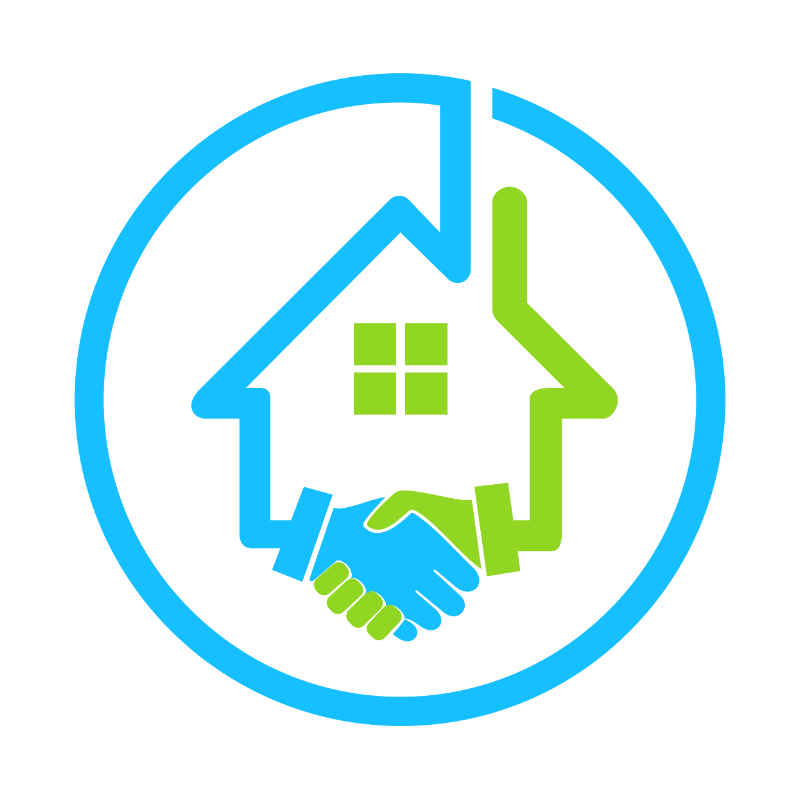
UPDATED:
Key Details
Property Type Single Family Home, Multi-Family, Vacant Land
Sub Type Single Family Residence
Listing Status Coming Soon
Purchase Type For Sale
Square Footage 2,079 sqft
Price per Sqft $259
Subdivision Lost Rabbit
MLS Listing ID 4128226
Style Traditional
Bedrooms 3
Full Baths 2
Half Baths 1
HOA Fees $1,512/ann
HOA Y/N Yes
Year Built 2025
Annual Tax Amount $800
Lot Size 6,534 Sqft
Acres 0.15
Property Sub-Type Single Family Residence
Source MLS United
Property Description
Upon entering the home you are greeted with an open concept kitchen/den area that has all of the greatest finishes and colors along with top of the line appliances. This area is completed with a cozy fireplace as well as a formal pantry. Just down the hallway on the left is the primary bedroom. It has a large walk in closet, a bathroom that will allow you to soak your cares away in the freestanding bathtub or if you prefer a shower, there is a lovely walk in shower. Two additional bedrooms and a full bathroom with separate sinks are located on the left-hand side of the home. Also to be noted, a nice sized laundry room as well as a half bath to service guests and an amazing side patio that opens to your personal yard. We should note that this home has 2.5 garage stalls which is perfect for those that need additional storage space or a spot to store your golf cart.
Lost Rabbit is full of amenities to include a neighborhood pub, spa, marina, general store, pool, park and fishing galore with more development on the horizon.
Location
State MS
County Madison
Community Boating, Fishing, Marina, Park, Playground, Pool, Sidewalks, Spa, Street Lights, See Remarks
Direction Hoy to Lost Rabbit. Take the first left in the subdivision on Water Street. Take the second road on the right, House will be on your right - Park in the back until steps are in place with railings.
Interior
Interior Features Ceiling Fan(s), Double Vanity, Kitchen Island, Open Floorplan, Pantry, Soaking Tub, Walk-In Closet(s)
Heating Central, Fireplace(s), Natural Gas
Cooling Ceiling Fan(s), Central Air, Gas
Flooring Tile, Wood
Fireplaces Type Bath
Fireplace Yes
Appliance Built-In Range, Dishwasher, Microwave, Tankless Water Heater
Exterior
Exterior Feature See Remarks
Parking Features Garage Door Opener, Garage Faces Rear
Garage Spaces 2.5
Community Features Boating, Fishing, Marina, Park, Playground, Pool, Sidewalks, Spa, Street Lights, See Remarks
Utilities Available Electricity Connected, Natural Gas Connected, Sewer Connected, Water Connected
Roof Type Architectural Shingles
Porch Front Porch, Side Porch
Garage No
Private Pool No
Building
Foundation Slab
Sewer Public Sewer
Water Public
Architectural Style Traditional
Level or Stories One
Structure Type See Remarks
New Construction Yes
Schools
Elementary Schools Madison Avenue
Middle Schools Madison
High Schools Madison Central
Others
HOA Fee Include Management
Tax ID Unassigned

Get More Information




