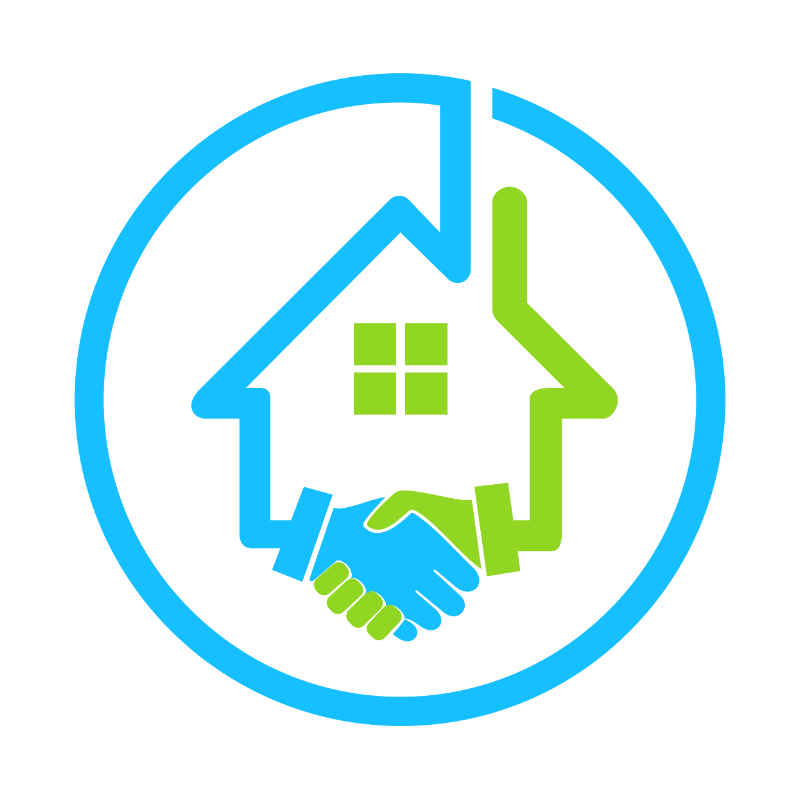
UPDATED:
Key Details
Property Type Single Family Home, Multi-Family, Vacant Land
Sub Type Single Family Residence
Listing Status Pending
Purchase Type For Sale
Square Footage 2,745 sqft
Price per Sqft $256
Subdivision Lake Caroline
MLS Listing ID 4128314
Style French Acadian,Traditional
Bedrooms 4
Full Baths 3
HOA Y/N Yes
Year Built 2020
Annual Tax Amount $3,569
Lot Size 7,840 Sqft
Acres 0.18
Property Sub-Type Single Family Residence
Source MLS United
Property Description
This 4-bedroom, 3-bath home features a beautifully landscaped yard with zoysia grass, a sprinkler system, and strong curb appeal. Inside, you'll find an open, airy layout with heart of pine floors, fresh paint, and expansive windows that frame the lake from the family room, kitchen, breakfast area, and primary suite.
The kitchen is a chef's dream with quartz countertops, stainless steel appliances, a Bosch cooktop, a marble-topped island, and custom cabinetry. The spacious primary suite includes a luxurious bath with a clawfoot soaking tub, double vanities, a large walk-in shower, and an oversized custom closet with built-ins and specialized shoe storage.
Upstairs are two additional bedrooms, a full bath, and a versatile fourth bedroom or media room. Additional highlights include plantation shutters, two HVAC units, two water heaters, and a grand fireplace.
Enjoy lake life year-round from the screened-in back porch, private pier, or large front courtyard with old Chicago brick flooring and iron gate—perfect for entertaining or unwinding.
Location
State MS
County Madison
Community Boating, Clubhouse, Fishing, Golf, Lake, Playground, Pool, Restaurant, Senior Community, Sidewalks, Street Lights, Tennis Court(S), Other
Interior
Interior Features Beamed Ceilings, Breakfast Bar, Built-in Features, Ceiling Fan(s), Crown Molding, Eat-in Kitchen, High Ceilings, Kitchen Island, Open Floorplan, Primary Downstairs, Soaking Tub, Storage, Walk-In Closet(s), Granite Counters
Heating Central, Exhaust Fan, Fireplace(s), Hot Water, Natural Gas
Cooling Ceiling Fan(s), Central Air, Gas
Flooring Luxury Vinyl, Tile, Wood
Fireplaces Type Den
Fireplace Yes
Window Features Insulated Windows,Shutters
Appliance Dishwasher, Disposal, Double Oven, Exhaust Fan, Microwave, Oven
Laundry Inside, Laundry Room, Washer Hookup
Exterior
Exterior Feature Courtyard, Garden, Private Yard, Rain Gutters
Parking Features Attached, Storage, Direct Access, Concrete
Garage Spaces 2.0
Community Features Boating, Clubhouse, Fishing, Golf, Lake, Playground, Pool, Restaurant, Senior Community, Sidewalks, Street Lights, Tennis Court(s), Other
Utilities Available Cable Available, Electricity Available, Natural Gas Connected, Sewer Available, Water Available, Fiber to the House
Waterfront Description Lake,Lake Front,View
Roof Type Architectural Shingles
Porch Rear Porch, Screened
Garage Yes
Private Pool No
Building
Lot Description Garden, Views
Foundation Post-Tension
Sewer Public Sewer
Water Public
Architectural Style French Acadian, Traditional
Level or Stories Two
Structure Type Courtyard,Garden,Private Yard,Rain Gutters
New Construction No
Schools
Elementary Schools Canton
Middle Schools Canton Middle School
High Schools Canton
Others
HOA Fee Include Management,Pool Service,Security
Tax ID 081a-01-001-42-00
Virtual Tour https://www.propertypanorama.com/125-Bridgewater-Loop-Madison-MS-39110/unbranded

Get More Information




